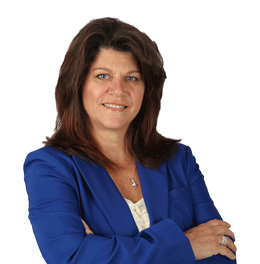$695,000 Sold
13191 azure drive, shelby twp, MI 48315
Property Description
Ready to move into Custom Built Quality Home, Best of the Best Contractors for Drywall, Custom Moldings, Seller has over $900,000 into this home, his Loss is your Gain! Dual Staircases, Lafata Cabinets, Beverage Station/Butlers Pantry area, Extensive detailed woodwork, New Alaskan Oak Flrs in G.R., Hearth F.P in Breakfast room, Lg Pantry, Office w/Custom Cabinet, Master Suite w/F.P, Luxury Bth & Custom $20K Closet organizer WIC, 2nd Bedroom also w/Private Full Bath, Extremely Clean home & 3.5 Car Heated Garage w/ Freshly Epoxy Floor, Custom High Master Carpenter Crafted Finished Bsmnt w/Detailed SOLID Wood Work & Bar all hand laid, Custom Hand Lathed bar stools to match ($1200 each all included) Sub zero Fridge, 4th Full Bath In Bsmnt, LG Media Rm or 5th Bdrm, solid Oak Wainscoting, Circle Drive, 1200 sqft Deck All Situated on Small Lake with GREAT Views, Long life architectural Shingles , New furnace, Ac, H2O , New Landscaping, Whole house intercom with stereo/cd and MORE!
Waterfront / Water Access
Water Name: golden lake
Water Description: Lake Front, Water Front
Water Description: Lake Front, Water Front
General Information
Sold Price: $695,000
Price/SqFt: $185
Status: Sold
Date Sold: 05/03/2021
MLS#: 2210000333
City: shelby twp
Post Office: shelby twp
Schools: utica
County: Macomb
Subdivision: golden lakes
Acres: 0.26
Lot Dimensions: 91x133
Bedrooms:4
Bathrooms:6 (4 full, 2 half)
House Size: 3,753 sq.ft.
Acreage: 0.26 est.
Year Built: 2002
Property Type: Single Family
Style: Colonial
Features & Room Sizes
Paved Road: Paved,Pub. Sidewalk
Garage: 3.5 Car
Garage Description: Electricity, Side Entrance, Heated, Attached
Construction: Brick
Exterior: Brick
Exterior Misc: Spa/Hot-tub
Garage: 3.5 Car
Garage Description: Electricity, Side Entrance, Heated, Attached
Construction: Brick
Exterior: Brick
Exterior Misc: Spa/Hot-tub
Fireplaces: 1
Fireplace Description: Gas
Basement: Yes
Basement Description: Daylight, Finished, Walkout Access
Foundation : Basement
Appliances: Built-In Electric Oven, Dishwasher, Disposal, Dryer, ENERGY STAR® qualified dishwasher, Gas Cooktop, Microwave, Other, Washer, Bar Fridge
Cooling: Ceiling Fan(s),Central Air
Heating: Forced Air
Fuel: Natural Gas
Waste: Public Sewer (Sewer-Sanitary)
Watersource: Public (Municipal)
Fireplace Description: Gas
Basement: Yes
Basement Description: Daylight, Finished, Walkout Access
Foundation : Basement
Appliances: Built-In Electric Oven, Dishwasher, Disposal, Dryer, ENERGY STAR® qualified dishwasher, Gas Cooktop, Microwave, Other, Washer, Bar Fridge
Cooling: Ceiling Fan(s),Central Air
Heating: Forced Air
Fuel: Natural Gas
Waste: Public Sewer (Sewer-Sanitary)
Watersource: Public (Municipal)
Tax, Fees & Legal
Home warranty: No
Est. Summer Taxes: $3,329
Est. Winter Taxes: $2,539
Est. Summer Taxes: $3,329
Est. Winter Taxes: $2,539
HOA fees: 1
HOA fees Period: Annually
Legal Description: GOLDEN LAKES SUB LOT 28 LIBER 127 / PAGES 1-11
HOA fees Period: Annually
Legal Description: GOLDEN LAKES SUB LOT 28 LIBER 127 / PAGES 1-11

IDX provided courtesy of Realcomp II Ltd. via American Associates, Inc. REALTORS and Realcomp II Ltd, ©2024 Realcomp II Ltd. Shareholders Listing By: Carolyn Muha of Keller Williams Paint Creek, Phone: (248) 609-8000








