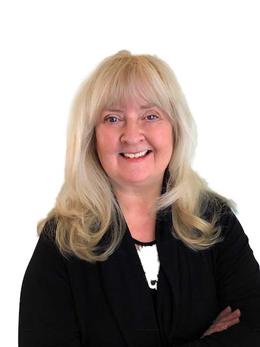$249,900 Pending
14952 seneca, redford, MI 48239
| Virtual Tour | Map View | Aerial View | Street View |
Property Description
Western Golf Area! Well maintained and super clean 1,503 sq. ft. brick ranch with 3 entry level bedrooms, 2 full baths, and awesome finished basement with wet bar. Excellent floor plan features a spacious living room with fireplace, formal dining room, eat-in kitchen and a huge unfinished attic that could be finished into additional living space. And there’s extensive storage areas throughout. The 2 ½ car garage has a handy work bench, service door to the backyard, and a door opener. There’s a custom brick paver front walk & patio, and a “Little Schoolhouse†playhouse in the backyard (can also be used as a shed). A beautiful lot in one of Redford’s most desirable, quiet neighborhoods within walking distance to Bell Creek Park. Stove, refrigerator, dishwasher, freezer, washer & dryer are included. All this plus a one year 2-10 Home Warranty with top-of-the-line Supreme coverage. Wow!
General Information
City: redford twp
Post Office: redford
Schools: redford union school district
County: Wayne
Acres: 0.24
Lot Dimensions: 65.00 x 137.00
Bedrooms:3
Bathrooms:2 (2 full, 0 half)
House Size: 1,503 sq.ft.
Acreage: 0.24 est.
Year Built: 1953
Property Type: Single Family
Style: Ranch
Features & Room Sizes
Bedroom 1: 10x10
Bedroom 2 : 12x10
Bedroom 3: 10x14
Family Room: 22x24
Dinning Room: 9x10
Kitchen: 10x13
Livingroom: 12x18
Paved Road: Paved Street
Garage: 2
Garage Description: Detached Garage, Electric in Garage, Gar Door Opener
Exterior: Brick
Bedroom 2 : 12x10
Bedroom 3: 10x14
Family Room: 22x24
Dinning Room: 9x10
Kitchen: 10x13
Livingroom: 12x18
Paved Road: Paved Street
Garage: 2
Garage Description: Detached Garage, Electric in Garage, Gar Door Opener
Exterior: Brick
Fireplaces: Yes
Fireplace Description: LivRoom Fireplace
Basement: Yes
Basement Description: Finished
Foundation : Basement
Appliances: Dishwasher, Dryer, Freezer, Range/Oven, Refrigerator, Washer
Cooling: Central A/C
Heating: Forced Air
Fuel: Natural Gas
Waste: Public Sanitary
Watersource: Public Water
Fireplace Description: LivRoom Fireplace
Basement: Yes
Basement Description: Finished
Foundation : Basement
Appliances: Dishwasher, Dryer, Freezer, Range/Oven, Refrigerator, Washer
Cooling: Central A/C
Heating: Forced Air
Fuel: Natural Gas
Waste: Public Sanitary
Watersource: Public Water
Tax, Fees & Legal
Est. Summer Taxes: $1,239
Est. Winter Taxes: $1,774
Est. Winter Taxes: $1,774
Map

Information provided by East Central Association of REALTORS® Copyright 2024
All information provided is deemed reliable but is not guaranteed and should be independently verified. Participants are required to indicate on their websites that the information being provided is for consumers' personal, non-commercial use and may not be used for any purpose other than to identify prospective properties consumers may be interested in purchasing. Listing By: Robert Kennedy of Century 21 Professionals Livonia, Phone: 734-464-7111
(810) 691-5051
Call Debbie Caldwell for more information about this property.
Ask me about this property

|
Listings Presented by:
Debbie Caldwell
|
This Single-Family Home located at
is currently pending. This property is listed for $249,900.
14952 seneca
has 3 bedrooms, approximately 1,503 square feet.
This home is in the redford union school district school district and has a lot size of 65.00 x 137.00 with 0.24 acres and was built in 1953.
14952 seneca is in redford and in ZIP Code 48239 area.
14952 seneca, redford MI, 48239
For Sale | $249,900
| 3 Bed, 2 Bath | 1,503 Sq Ft
MLS ID rcomi60352672
If you have any question about this property or any others, please don't hesitate to contact me.







