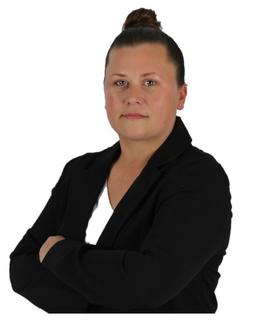$850,000 Sold
2091 serenity way, commerce township, MI 48390
| Virtual Tour |
Property Description
LAKE LIFE LIVING in the HEART OF COMMERCE TWP! MAGNIFICENT 2018 CUSTOM BUILT HOME is perfectly situated on a large canal site on Twin Sun Lakes within HIDDEN PARADISE sub! Hardwood floors flow to the living room/office with french doors, separate dining room & to the spacious great room with stunning views of the yard. Gourmet kitchen features quartz tops, custom cabinets & trim, backsplash & beautiful lighting with stainless appliances & Huge pantry. Step outside to enjoy sunset views & a beautifully landscaped backyard with a fire pit. Upstairs find Jack & Jill suites and a hang out space for the kids that leads to a secret princess bedroom. Private master suite with tray ceiling, luxurious spa bath & walk in closet the size of a bedroom! Entertaining is easy in the finished walk out lower level featuring a family room, bar, full bath & 5th bed/in-law quarters. Walk out to the patio to enjoy a bonfire in your private yard before jumping into your boat for a cruise to the main lake!
Waterfront / Water Access
Water Name: twin sun lakes
Water Description: Canal Front, Direct Water Frontage, Water Front
Water Description: Canal Front, Direct Water Frontage, Water Front
General Information
Sold Price: $850,000
Price/SqFt: $214
Status: Sold
Date Sold: 09/02/2021
MLS#: 2210049183
City: commerce twp
Post Office: commerce township
Schools: walled lake
County: Oakland
Subdivision: hidden paradise occpn 1201
Acres: 0.42
Lot Dimensions: 97 x 213 x 111 x 174
Bedrooms:5
Bathrooms:5 (4 full, 1 half)
House Size: 3,970 sq.ft.
Acreage: 0.42 est.
Year Built: 2018
Property Type: Single Family
Style: Colonial
Features & Room Sizes
Paved Road: Paved
Garage: 3 Car
Garage Description: Direct Access, Door Opener, Side Entrance, Attached
Construction: Brick,Wood
Exterior: Brick, Wood
Exterior Misc: Lighting
Garage: 3 Car
Garage Description: Direct Access, Door Opener, Side Entrance, Attached
Construction: Brick,Wood
Exterior: Brick, Wood
Exterior Misc: Lighting
Fireplaces: 1
Fireplace Description: Gas
Basement: Yes
Basement Description: Finished, Walkout Access
Foundation : Basement
Appliances: Dishwasher, Disposal, Double Oven, ENERGY STAR® qualified refrigerator, Exhaust Fan, Gas Cooktop, Microwave, Range Hood, Stainless Steel Appliance(s), Bar Fridge
Cooling: Ceiling Fan(s),Central Air
Heating: Forced Air
Fuel: Natural Gas
Waste: Septic Tank (Existing)
Watersource: Well (Existing)
Fireplace Description: Gas
Basement: Yes
Basement Description: Finished, Walkout Access
Foundation : Basement
Appliances: Dishwasher, Disposal, Double Oven, ENERGY STAR® qualified refrigerator, Exhaust Fan, Gas Cooktop, Microwave, Range Hood, Stainless Steel Appliance(s), Bar Fridge
Cooling: Ceiling Fan(s),Central Air
Heating: Forced Air
Fuel: Natural Gas
Waste: Septic Tank (Existing)
Watersource: Well (Existing)
Tax, Fees & Legal
Home warranty: No
Est. Summer Taxes: $7,797
Est. Winter Taxes: $3,539
Est. Summer Taxes: $7,797
Est. Winter Taxes: $3,539
HOA fees: 1
HOA fees Period: Quarterly
Legal Description: T2N, R8E, SEC 28 OAKLAND COUNTY CONDOMINIUM PLAN NO 1201 HIDDEN PARADISE UNIT 11 L 50731 P 696 6-7-17 FR 016
HOA fees Period: Quarterly
Legal Description: T2N, R8E, SEC 28 OAKLAND COUNTY CONDOMINIUM PLAN NO 1201 HIDDEN PARADISE UNIT 11 L 50731 P 696 6-7-17 FR 016

IDX provided courtesy of Realcomp II Ltd. via American Associates, Inc. REALTORS and Realcomp II Ltd, ©2024 Realcomp II Ltd. Shareholders Listing By: Leslie A Doran of Coldwell Banker Weir Manuel-Roch, Phone: (248) 651-3500








