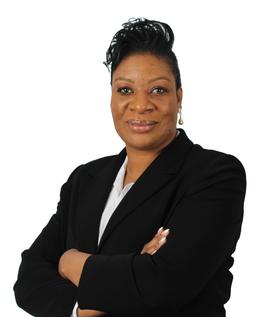$359,900 Pending
35826 foothill drive, sterling heights, MI 48312
| Map View | Aerial View | Street View |
Property Description
Who’s looking for an updated, spacious, and well maintained home in Sterling Heights!?!? This one checks ALL the boxes!! You’re greeted at the front door with a spacious foyer and beautiful chandelier that adds sophistication. Moving through the first floor you’ll find a spacious living room, dining area, and updated kitchen. Gorgeous granite countertops, marble backsplash, and stainless steel appliances make this the modern and updated kitchen the one you’ve been looking for. Going upstairs you’ll find an updated bathroom and 3 spacious bedrooms with plenty of storage. The lower level features a large family room with fireplace, 4th bedroom and a full bathroom. The unfinished and dry basement provides ample storage or a blank slate to finish to your liking. Oversized deck with pergola, attached garage, and newer mechanicals and electrical round out the list of updates. All located in a great subdivision close to Freedom Hill, shopping, great schools, and restaurants. Welcome to Sterling Heights!
General Information
City: sterling heights
Post Office: sterling heights
Schools: warren con
County: Macomb
Subdivision: candlewood village # 02
Acres: 0.17
Lot Dimensions: 62.00 x 120.00
Bedrooms:4
Bathrooms:2 (2 full, 0 half)
House Size: 2,069 sq.ft.
Acreage: 0.17 est.
Year Built: 1981
Property Type: Single Family
Style: Split Level
Features & Room Sizes
Paved Road: Paved
Garage: 2 Car
Garage Description: Attached
Construction: Brick,Vinyl
Exterior: Brick, Vinyl
Garage: 2 Car
Garage Description: Attached
Construction: Brick,Vinyl
Exterior: Brick, Vinyl
Fireplaces: 1
Basement: Yes
Basement Description: Unfinished
Foundation : Basement
Appliances: Dishwasher, Dryer, Free-Standing Gas Range, Free-Standing Refrigerator, Microwave, Washer
Cooling: Central Air
Heating: Forced Air
Fuel: Natural Gas
Waste: Public Sewer (Sewer-Sanitary)
Watersource: Public (Municipal)
Basement: Yes
Basement Description: Unfinished
Foundation : Basement
Appliances: Dishwasher, Dryer, Free-Standing Gas Range, Free-Standing Refrigerator, Microwave, Washer
Cooling: Central Air
Heating: Forced Air
Fuel: Natural Gas
Waste: Public Sewer (Sewer-Sanitary)
Watersource: Public (Municipal)
Tax, Fees & Legal
Home warranty: No
Est. Summer Taxes: $3,575
Est. Winter Taxes: $139
Est. Summer Taxes: $3,575
Est. Winter Taxes: $139
HOA fees: 0
Legal Description: $CANDLEWOOD VILLAGE SUB NO 2 LOT 203
Legal Description: $CANDLEWOOD VILLAGE SUB NO 2 LOT 203
Map

IDX provided courtesy of Realcomp II Ltd. via American Associates, Inc. REALTORS and Realcomp II Ltd, ©2024 Realcomp II Ltd. Shareholders Listing By: James D Wellington of RE/MAX First, Phone: (586) 781-2900
(810) 766-3321
Call Mary Wyatt for more information about this property.
Ask me about this property

|
Listings Presented by:
Mary Wyatt
|
This Single-Family Home located at
is currently pending. This property is listed for $359,900.
35826 foothill drive
has 4 bedrooms, approximately 2,069 square feet.
This home is in the warren con school district and has a lot size of 62.00 x 120.00 with 0.17 acres and was built in 1981.
35826 foothill drive is in sterling heights and in ZIP Code 48312 area.
35826 foothill drive, sterling heights MI, 48312
For Sale | $359,900
| 4 Bed, 2 Bath | 2,069 Sq Ft
MLS ID rcomi20240072014
If you have any question about this property or any others, please don't hesitate to contact me.







