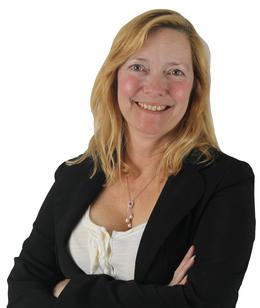$1,005,000 Sold
8885 pontiac trail, south lyon, MI 48178
| Virtual Tour |
Property Description
2015 Custom built, modern design Ranch on private wooded 4.17 Acres. Entire exterior is brick and stones. Entire home has more than 10’ high ceilings. Living and Family room have cathedral ceilings. Gourmet kitchen with Quartz and custom build cabinets, back splash, Pot filler. Library with in-built custom made shelves. Formal dining and master bedroom have double tray ceilings. Luxury master bathroom with heated floors and soaking tub. Home audio with in ceiling speakers spread across main living areas. Second office. Fully insulated 3 car garage with 14.5-feet-high ceiling. 3422 Sq. ft. full walkout basement with 9’-8’’ height, framed and ready for drywall to finish the basement, 7 egress windows, and 5 non Egress windows. Lower taxes Salem Twp. with South Lyon schools. Huge Deck. Natural pond and 500’ fully paved driveway. ¾ acres lawn with sprinkler. Septic tank has 6 Bedroom capacity. Click on 3D symbol to see the 3D tour, Interactive Smart Floor Plan with Photos and aerial photo.
General Information
Sold Price: $1,005,000
Price/SqFt: $294
Status: Sold
Date Sold: 08/15/2022
MLS#: 20221009977
City: salem twp
Post Office: south lyon
Schools: south lyon
County: Washtenaw
Acres: 4.17
Lot Dimensions: 363x499x363x499
Bedrooms:4
Bathrooms:4 (3 full, 1 half)
House Size: 3,422 sq.ft.
Acreage: 4.17 est.
Year Built: 2015
Property Type: Single Family
Style: Ranch
Features & Room Sizes
Paved Road: Paved
Garage: 3 Car
Garage Description: Direct Access, Electricity, Side Entrance, Attached
Construction: Brick,Stone
Exterior: Brick, Stone
Exterior Misc: Lighting
Garage: 3 Car
Garage Description: Direct Access, Electricity, Side Entrance, Attached
Construction: Brick,Stone
Exterior: Brick, Stone
Exterior Misc: Lighting
Fireplaces: 1
Fireplace Description: Gas
Basement: Yes
Basement Description: Unfinished, Walkout Access
Foundation : Basement
Appliances: ENERGY STAR® qualified washer, Disposal, Double Oven, Dryer, ENERGY STAR® qualified dishwasher, Free-Standing Refrigerator, Gas Cooktop, Microwave, Range Hood
Cooling: Ceiling Fan(s),ENERGY STAR® Qualified A/C Equipment
Heating: ENERGY STAR® Qualified Furnace Equipment
Fuel: Natural Gas
Waste: Septic Tank (Existing)
Watersource: Well (Existing)
Fireplace Description: Gas
Basement: Yes
Basement Description: Unfinished, Walkout Access
Foundation : Basement
Appliances: ENERGY STAR® qualified washer, Disposal, Double Oven, Dryer, ENERGY STAR® qualified dishwasher, Free-Standing Refrigerator, Gas Cooktop, Microwave, Range Hood
Cooling: Ceiling Fan(s),ENERGY STAR® Qualified A/C Equipment
Heating: ENERGY STAR® Qualified Furnace Equipment
Fuel: Natural Gas
Waste: Septic Tank (Existing)
Watersource: Well (Existing)
Tax, Fees & Legal
Home warranty: No
Est. Summer Taxes: $4,648
Est. Winter Taxes: $533
Est. Summer Taxes: $4,648
Est. Winter Taxes: $533
HOA fees: 0
Legal Description: OWNER REQUEST SM 7-1A-1 PCL " A " BEG AT NE COR SEC 7, TH S 01-34-34 E 179.33 FT, TH S 87-37-34 W 500.05 FT, TH N 01-34-34 W 179.33 FT, TH N 01-50-07 W 183.67 FT, TH N 87-37-34 E 500.05 FT, TH S 01-50-07 E 183.67 FT TO THE POB. PT OF SE 1/4 SEC 6 & NE 1/4 SEC 7, T1S-R7E. 4.17 AC. SPLIT ON 08/11/2003 FROM A -01-07-100-011;
Legal Description: OWNER REQUEST SM 7-1A-1 PCL " A " BEG AT NE COR SEC 7, TH S 01-34-34 E 179.33 FT, TH S 87-37-34 W 500.05 FT, TH N 01-34-34 W 179.33 FT, TH N 01-50-07 W 183.67 FT, TH N 87-37-34 E 500.05 FT, TH S 01-50-07 E 183.67 FT TO THE POB. PT OF SE 1/4 SEC 6 & NE 1/4 SEC 7, T1S-R7E. 4.17 AC. SPLIT ON 08/11/2003 FROM A -01-07-100-011;

IDX provided courtesy of Realcomp II Ltd. via American Associates, Inc. REALTORS and Realcomp II Ltd, ©2024 Realcomp II Ltd. Shareholders Listing By: Dave Piyush of Real Estate One-Plymouth, Phone: (734) 455-7000








